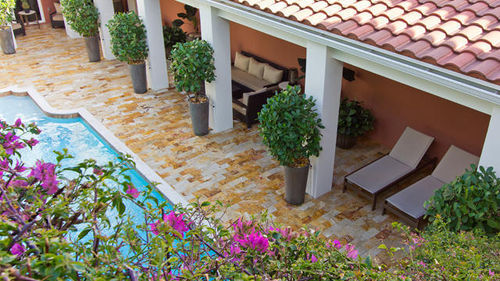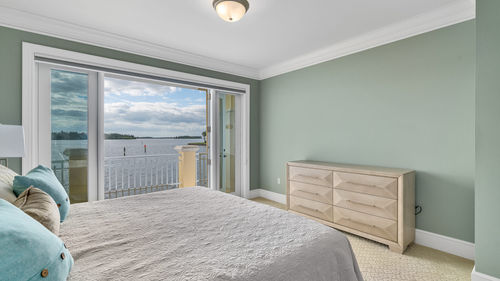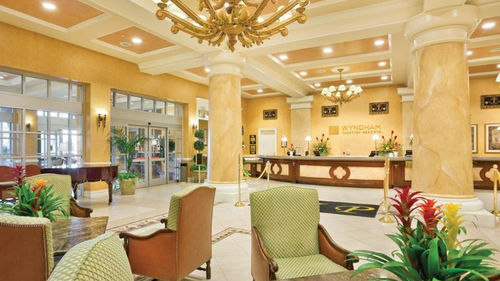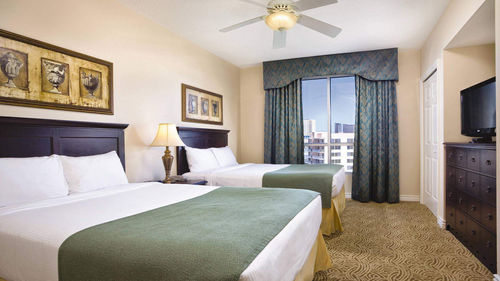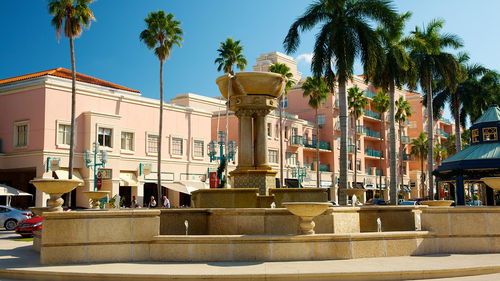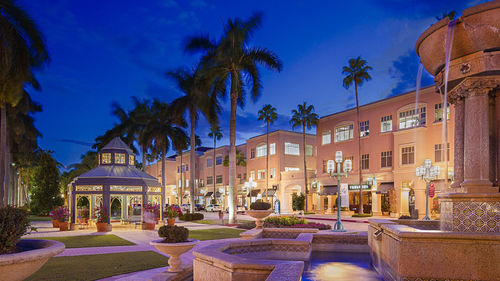
Tarpon Point Marina
Silver King Boulevard, Cape Coral, Florida
The centerpiece of Tarpon Point Marina is a 200-unit, 18-Story Resort Condo-Hotel with magnificent water views across Caloosahatchee Bay. The Condo-Hotel includes a fine dining Restaurant, casual outdoor Bar and Dining area, Resort Pool, Fitness facility, Wedding Pavilion and Lawn and a Ballroom with an amenity Roof Deck. The project site features adjacent mixed-use buildings with Restaurants, Retail Shops, Spa, Office, and a separate Owner's Club and pool on a waterfront Promenade overlooking the 200+ slip Marina with Water Taxi service to Ft. Myers Beach, deep sea fishing and boat charters. Parking for the site is primarily accommodated by a six-level structured facility. Work on this project was completed while employed with The Evans Group in Orlando, Florida.
Ruth's Chris Steakhouse
Colonial Center, Lake Mary, Florida
Following Hurricane Katrina, the leadership of Ruth's Chris Steak House relocated to Lake Mary, Florida. The restaurant was founded in New Orleans in 1927, and the client wanted to reflect some of that history in the construction of this new stand-alone prototype restaurant. The design juxtaposes a modern glass entry volume against traditional building forms borrowing from early French Creole villages of Louisiana. A "flooded" water feature wraps the Entry and Lobby volume as a memorial to the event that spurred this project. The interior embraces the whimsy of New Orleans and the company history through the recreation of semi-circular dining alcoves found in the original restaurant. Work on this project was completed while employed with The Evans Group in Orlando, Florida.
Ocean Park
Humiston/Flamevine Beaches, Vero Beach, Florida
Ocean Park is a mixed-use development built directly adjacent to Humiston Beach Park and a community parking lot. Retail and Restaurant spaces face the parking lot and have two-story Condominium Units above. Five three-story beachfront townhomes are positioned on the beach side which also feature private gardens with beach access. Three smaller townhomes angle toward Flamevine Lane to the South. The building volumes wrap around a central Auto-Court providing gated access for resident garages and guest parking. A private swimming pool is located above one portion of garages. Work on this project was completed while employed with The Evans Group in Orlando, Florida.
Ocean Terrace Townhomes
Palm Trail, Delray Beach, Florida
Ocean Terrace Townhomes are a collection of six luxury townhomes located on prestigious Palm Trail in Delray Beach, overlooking a protected Estuary on the Intracoastal Waterway. Each townhome ranges in size from 6,000 to 6,300 sf and features four bedrooms, two of which are designed as Master Suites, four full baths and two half baths. Each unit also includes a large third level Media Room, elevator, Starlight Deck and Balconies. Garage volumes are separated from the primary residence by a Pool Courtyard, and connected with covered walkways. The Garages (2 or 3 car) are accessed from a different street behind the property and also include second level Guest Suites. Work on this project was completed while employed with The Evans Group in Orlando, Florida.
Terraces of Delray Townhomes
SE 7th Avenue, Delray Beach, Florida
The Terraces of Delray is a collection of eight luxury Townhomes located near trendy Atlantic Avenue in Delray Beach. The architecture is inspired by the French Creole Vieux Carre of New Orleans. These three-story townhomes range from 3,300 to 3,640 sf and feature four bedrooms, three full baths, powder room, elevator, semi-private terraces, interior courtyards, plunge pools, balconies and private roof decks. Large Master Suites are located on the third level. Spacious two-story lofts are located over the two-car Garages and connect to the primary residence with covered walkways or enclosed galleries at all levels. The through-block design allows alley-accessed garage parking to all but one unit. Work on this project was completed while employed with The Evans Group in Orlando, Florida.
Orchid Grove
S. Cypress Road, Pompano Beach, Florida
Orchid Grove is a 34 acre residential community with 429 homes planned around a 3.75 acre man-made lake. The residential buildings are comprised of three-story townhomes and two-story flats. Each building type is designed in accordance with its orientation within the master plan and to provide a spectrum of unit sizes and price points. Different multi-unit building prototypes were developed for the townhomes as "Park Homes", "City Homes","Lake Homes" and for the flats as"Leisure Homes." The architectural style adapted for this project is a traditional British Colonial vocabulary with a simple consistent material palette. Work on this project was completed while employed with The Evans Group in Orlando, Florida.
Providence Golf Club & Entry Features
Providence Boulevard, Davenport, Florida
Providence is a large master planned community located in Polk County, Florida, built on land that was either wilderness or farmland for orange groves. This project involved design of Entry Features for the gated community, design of the Golf Clubhouse for a championship course, and a Fitness & Pool Amenity. The Golf Clubhouse was awarded a Golden Aurora Award. The Clubhouse features a Pro-Shop, Banquet Hall, 19th Hole Bar and a spacious veranda overlooking the driving range and golf course beyond. Golf cart storage and service functions are hidden below on a subterranean level. Work on this project was completed while employed with The Evans Group in Orlando, Florida.
Royal Palm Pointe Condominiums
Royal Palm Pointe, Vero Beach, Florida
Three nearly identical condominium buildings sited overlooking the Indian River featuring front-to-back unit plans of approximately 3,500 sf each (two units per level) with garage parking, private elevator foyer, three bedrooms including a Master Bedroom with a river view, combined Living and Dining with a river view, gourmet kitchen with cafe dining nook and a Media Den. Being in these condominiums so close to the water nearly gives the sense of being on a ship. The property also features Pedestrian Entry Gates unique to each building and a separate pool amenity with adjacent restrooms and Concierge Office & Residence. This project was completed while employed with The Evans Group in Orlando, Florida.
Thornton Park Central
E. Washington Street, Orlando, Florida
Thornton Park is a 1930's era traditional neighborhood located close to Lake Eola in downtown Orlando. Driven by demand for higher density, Thornton Park Central was designed as a five-story mixed-use development with shops and restaurants at ground level with condominium units above wrapped around structured parking. One portion was also developed as a professional office block. Design work on this project was limited to this modern office building, which also served as the Orlando office for Morris Architects for nearly two decades. The project was designed to expand into the Northeast corner of the site where an existing convenience store remains. Work on this project was completed while employed with Morris Architects (now Huitt-Zollars) in Orlando, Florida.
Grand Desert Resort
E. Harmon Avenue, Las Vegas, Nevada
The Grand Desert Resort incorporates a total of 787 Condo/Hotel units arranged around a central Giardino Segreto courtyard, and over multi-level structured parking. Guest units include one to four bedroom models. Amenities within include two Fitness Centers, a Day Spa, Deli, Coffee Cafe, Marketplace Store, and two Business Centers. Outdoor amenities include three pools, four spas, Tiki Bar and semi-private Cabanas. The architectural style is intended as Tuscan Mediterranean. The entry volume and overall color palette was inspired by the Tuscan Villa "Celle" located West of Pistoia, Italy. Work on this project was limited to Phases I & II (of III), and completed while employed with Morris Architects (now Huitt-Zollars) in Orlando, Florida.
Grand Floridian Resort & Spa Feature Pool
Floridian Way, Disney World, Orlando, Florida
The Grand Floridian Resort & Spa is modeled after the famous Hotel Del Coronado in San Diego, California. Design work for this project was limited to development of a pool bar, "Beaches Pool Bar & Grill" and restrooms to serve a new feature pool positioned between the Hotel and Spa, and adjacent to a lakefront beach. These new buildings were designed as octagonal volumes with lantern cupolae in keeping with the theme and architectural style established by the Grand Floridian. Work on this project was completed while employed with Morris Architects (now Huitt-Zollars) in Orlando, Florida.
Polynesian Village Feature Pool
Seven Seas Drive, Disney World, Orlando, Florida
As part of a program to update the Polynesian Village, a new "active" feature pool was developed in place of an outdated original pool. Design work for this project was limited to development of a water slide themed to look like a a volcano in the South Pacific islands as an element of the new feature pool. Challenges for this project were in creating the guest queue, designed as a circuitous stepped path to the top of the volcano, the spiral geometry for the water slide and housing equipment for water filtration/pumping and special effects within the organically structured enclosure of the volcano volume. Work on this project was completed while employed with Morris Architects (now Huitt-Zollars) in Orlando, Florida.
Men In Black - Alien Attack / Project 289
Universal Studios Plaza, Orlando, Florida
Design work on the Men In Black "Alien Attack" feature was limited to design development of the guest queue, including a faux elevator, and the "Operations Room" which was modeled as closely as possible on the stage set from the first Men In Black feature film. Work on this project was completed while employed with Morris Architects (now Huitt-Zollars) in Orlando, Florida.
Xerox Central Services Building
National Conference Center, Leesburg, Virginia
The Xerox Central Services Building is located on the campus of the Xerox National Conference Center and is an adjunct to the original buildings designed by American Architect Vincent Kling. The 140,000 sf facility serves as the arrival point for guests staying on campus and includes Teaching Labs, Lecture Halls, an Auditorium, Corporate Offices, and subterranean service spaces. The design includes a double height pavilion with a monumental stair and connection to a tunnel loop providing below grade access to the other buildings on site. The pavilion features a suspended stainless steel mobile and the stair features a design etched in concrete by L.A. based Artist Laddie John Dill. Work on this project was completed while employed with SKB Architects in Washington, D.C.
Mizner Park - Plaza Real
Boca Raton, Florida
Mizner Park is a 36-acre, 770,000 sf mixed-use development featuring a central urban park amenity, Plaza Real. Work on this project included design development of fountains, "follies" and hardscape located within the plaza, various courtyards, streets and pedestrian arcades. The design of the project celebrates the work of American Architect Addison Mizner and embraces Traditional Neighborhood Design (TND) planning principles. Mizner Park was published in Architectural Record and garnered a mention in "Suburban Nation - The Rise of Sprawl and the Decline of the American Dream" by Andres Duany and Elizabeth Plater-Zyberk. Work on this project was completed while employed with Cooper + Carry Associates in Washington, D.C.
West Springfield High School Renovation
Fairfax County Public Schools, Springfield, Virginia
Work on this project involved the renovation of a 60's era prototype public high school, and one identical to the one I attended. Special design emphasis was given to the Auditorium and to the Library/Media Center. The project allowed the creation of a new light filled corridor linking the Main Entry more directly to the two-story classroom blocks to facilitate improved circulation throughout the school. The new corridor was positioned between an existing courtyard and the Library/Media Center. Large windows were incorporated on both sides to admit natural light into the Library/Media Center. A large central skylight was created within the Library/Media Center as well. Work on this project was completed while employed with Ward + Hall Associates in Fairfax, Virginia.
Looking Back
from Knoxville, Tennessee
I suppose my career really started while I was still in college at the University of Tennessee in 1982 when I landed a summer internship with Stanmyre + Noel Architects in Reston, VA. Since those days, there have been many talented professionals who have given me so many opportunities, and who have mentored, inspired, helped and encouraged me along the way:
Karen Noel AIA, Chuck Stanmyre AIA, Adam Morris AIA, G.T. Ward AIA, Pat Higgins AIA, Jim Beard, Karen Schneebaum, Sandy Nelson AIA, Richard Heapes AIA, Mark Baughman AIA, Jennifer Ramski ASID, Gerald Koi AIA, Jim Pope AIA, Walt Geiger AIA, Sheila Rowley RA, Jed Prest AIA, Leigh Pfeiffer AIA, Mike Frohnappel AIA, Todd McCurdy FASLA, Don Evans AIA, Jim Lapiana, Eron Smith, Robert Laughlin, Shawn Reed, Karen Guindi ASID, Carl Gruber, Robert Hensley, Tony Musolino AIA, Leonard Feinberg AIA, Claudia Althoff, Joe Grenadier and many more.
Thank you all so much. I am ever grateful.

















































































