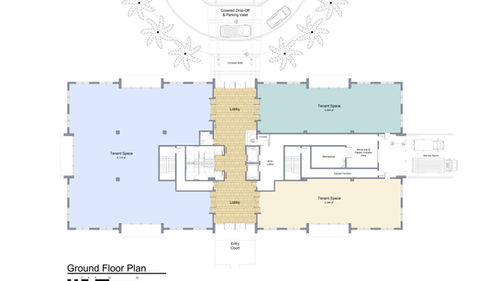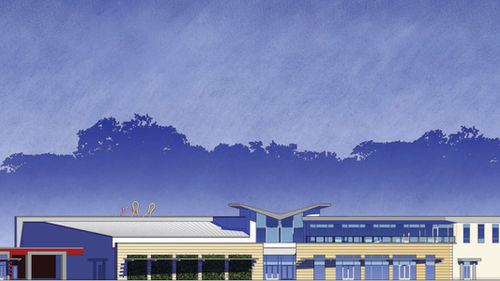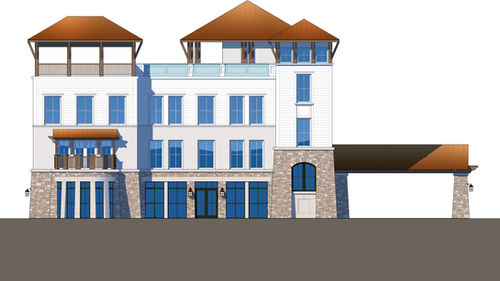
Commercial
The Station at Parmer
Austin, Texas
The Station at Parmer is a Mixed-Use Multi-Family Residential Project intended for an urban site adjacent to a public park. The proposed ten-story tower includes 302 Apartments, a public Fitness Center and Retail Shops at grade, and structured subterranean parking. This project also features two internal landscaped courtyards and a rooftop amenity deck with a pool, spa, bocce and pickleball courts, a pergola shade structure and firepits. This project is a collaboration with SKB Architecture & Design located in Washington, D.C.
Victory Park Medical Offices
Cape Coral, Florida
The design program for this project required two mirror-image buildings offering 50,000 SF of area intended for medical service offices within a larger campus style development. The modern design is intended to relate to the existing Veterans Affairs Building on an adjacent site. Each of the four story buildings features a porte cochere and Entry Lobby with valet parking services and a separate Lobby for the transfer of non-ambulatory patients to and from other regional facilities. This project is a collaboration with The Evans Group, located in Orlando, Florida.
Paradise Island
Cape Coral, Florida
Paradise Island is a proposed redevelopment of over 270 acres located on the Caloosahatchee River consisting of more than 1400 residential units, 42,725 SF of Commercial Retail, 24,235 SF of Commercial Office, over 24,000 SF of Food & Beverage, and a 312-Unit Resort Hotel. Amenities include an 18-Hole Golf Course, 32,000 SF Spa & Golf Club, Public Malecon, Parks and Observation Tower, Amenity Roof Decks, Private Beach access and a 200 slip Marina with an additional 200 slip Dry Dock Facility This project is a collaboration with The Evans Group, located in Orlando, Florida.
Florida Entertainment Complex
Bonita Springs, Florida
The Conceptual Design Scope for this project involves the re-use of an existing Greyhound Racetrack, demolition of an existing Grandstand, and new construction including a Mixed-Use Entertainment Complex with two Restaurants, a Bowling Alley, a Virtual Golf facility, a Poker Room with OTB functions, and separate Amphitheater to provide seating for use of the existing infield as an outdoor performance venue. This project is a collaboration with The Evans Group, located in Orlando, Florida.
Palmetto Mixed Use
Palmetto, Florida
Designed as a Planned Unit Development on an existing brownfield site, this project includes Restaurants, Retail space, Commercial Offices, Condominiums, an Amenity Pool Deck and Structured Parking. The project site is located on a primary intersection within downtown Palmetto, Florida, and includes a welcoming open air fountain plaza and covered arcades linking pedestrian walkways to the community. This project is in collaboration with The Evans Group, located in Orlando, Florida
Shenendoah Bluffs Community Center
Harrisonburg, Virginia
Intended as the hilltop centerpiece of an Active Adult Community, this multi-level amenity structure includes Fitness and Locker Rooms on the Ground Level, plus an Indoor Lap Pool. The Upper Levels include Administrative Offices, Digital Learning Labs, Arts & Crafts Studios, a Theater and 200 seat Restaurant. The top level features a large Event & Starlight Deck with twin open-air Pavilions overlooking the Shenendoah Valley.





























